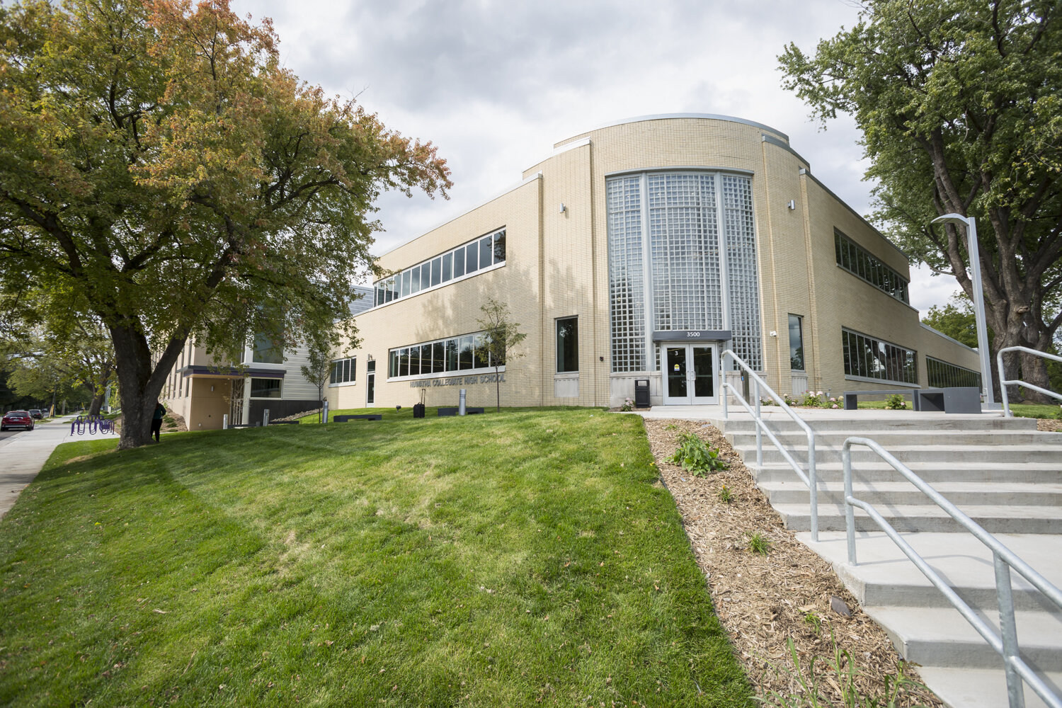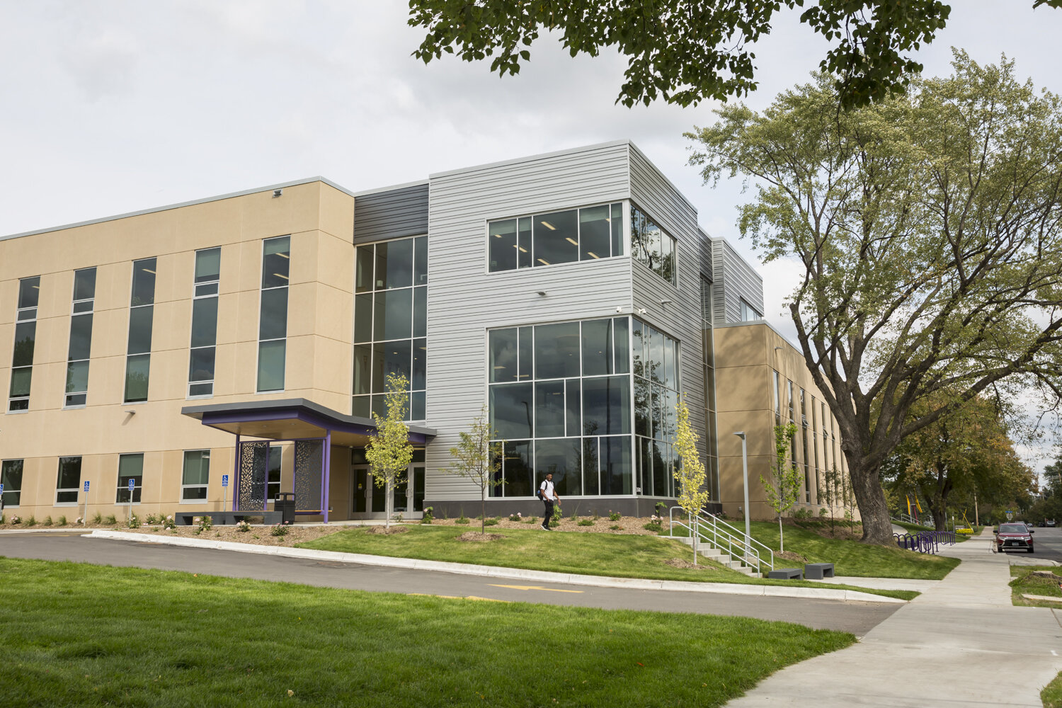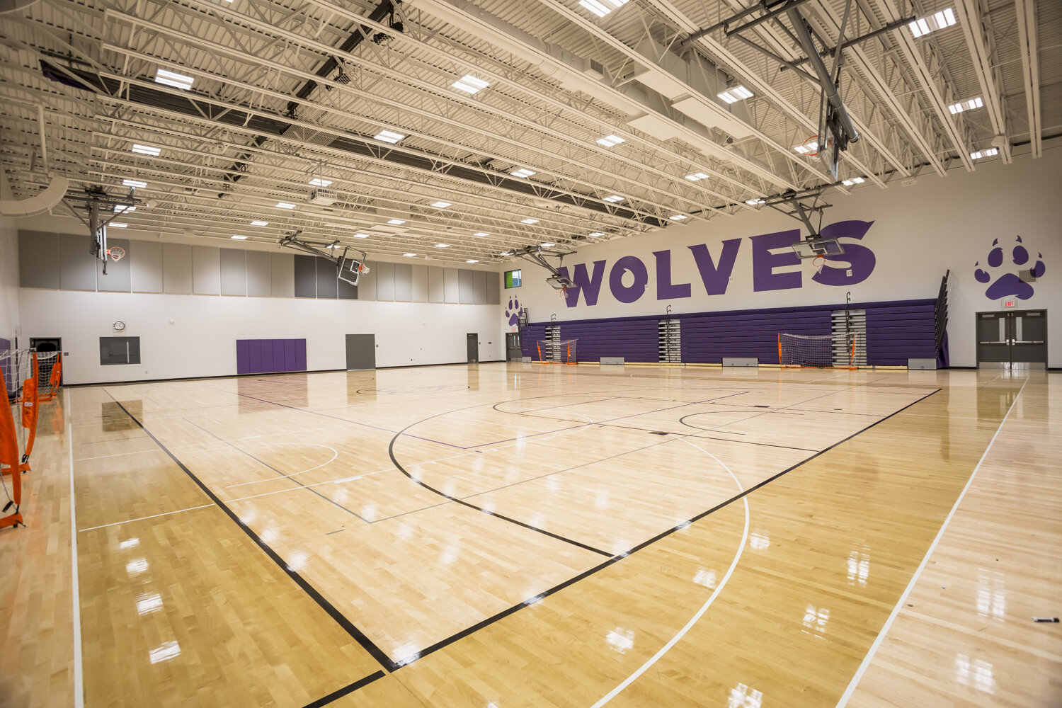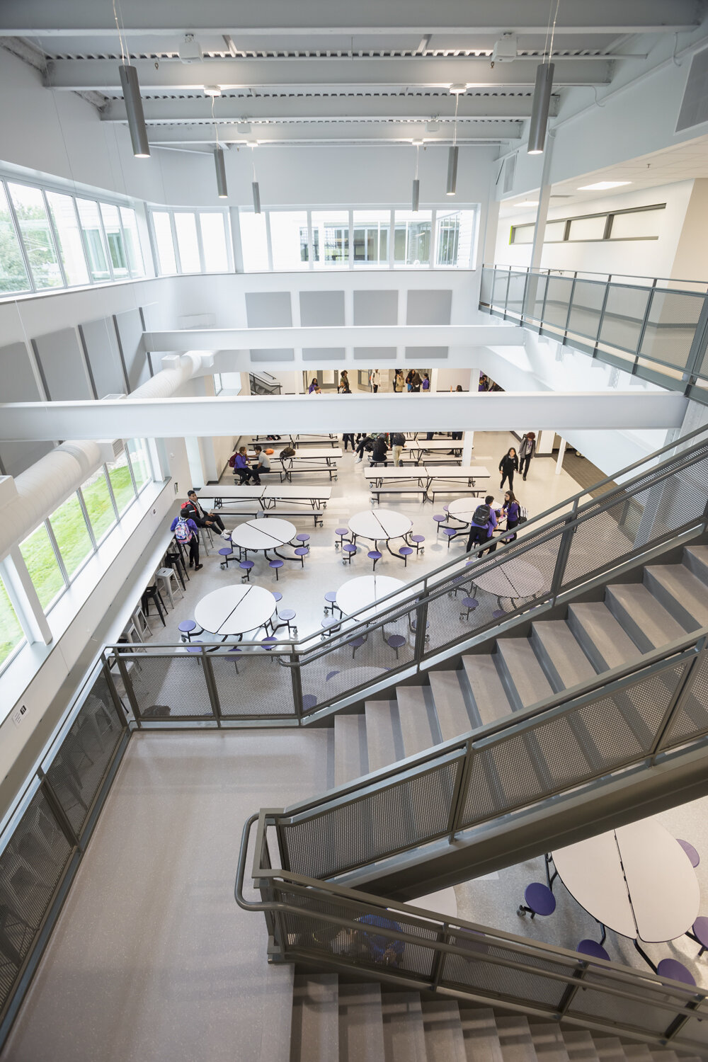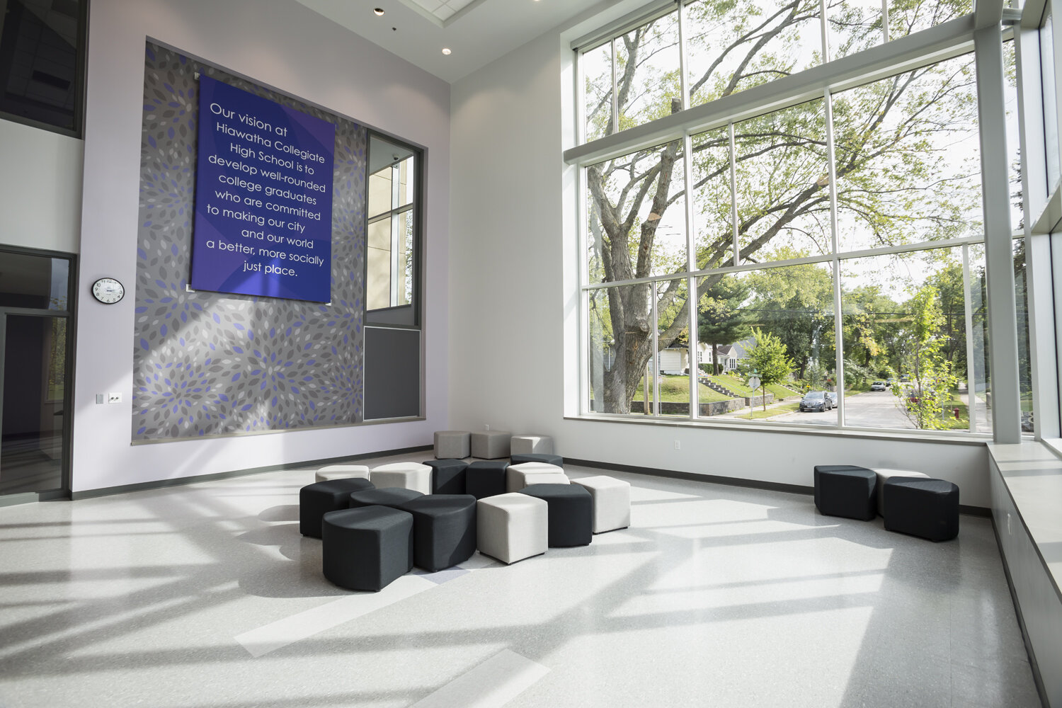Hiawatha Collegiate High School
Transformation Retains Facility’s History
Schreiber Mullaney served as the negotiated general contractor for this addition/renovation that transformed the former Canada Dry bottling plant into the Hiawatha Collegiate High School.
While 60% of the original facility was demolished, the building’s original facade was maintained in homage to the facility’s long history in the Minneapolis neighborhood. Schreiber Mullaney reconstructed what remained of the original building and added 70,000 additional square feet to the building.
PROJECT COST: $18 million
FOOTPRINT: 110,000 square feet
ARCHITECT: U+B Architecture & Design Inc

